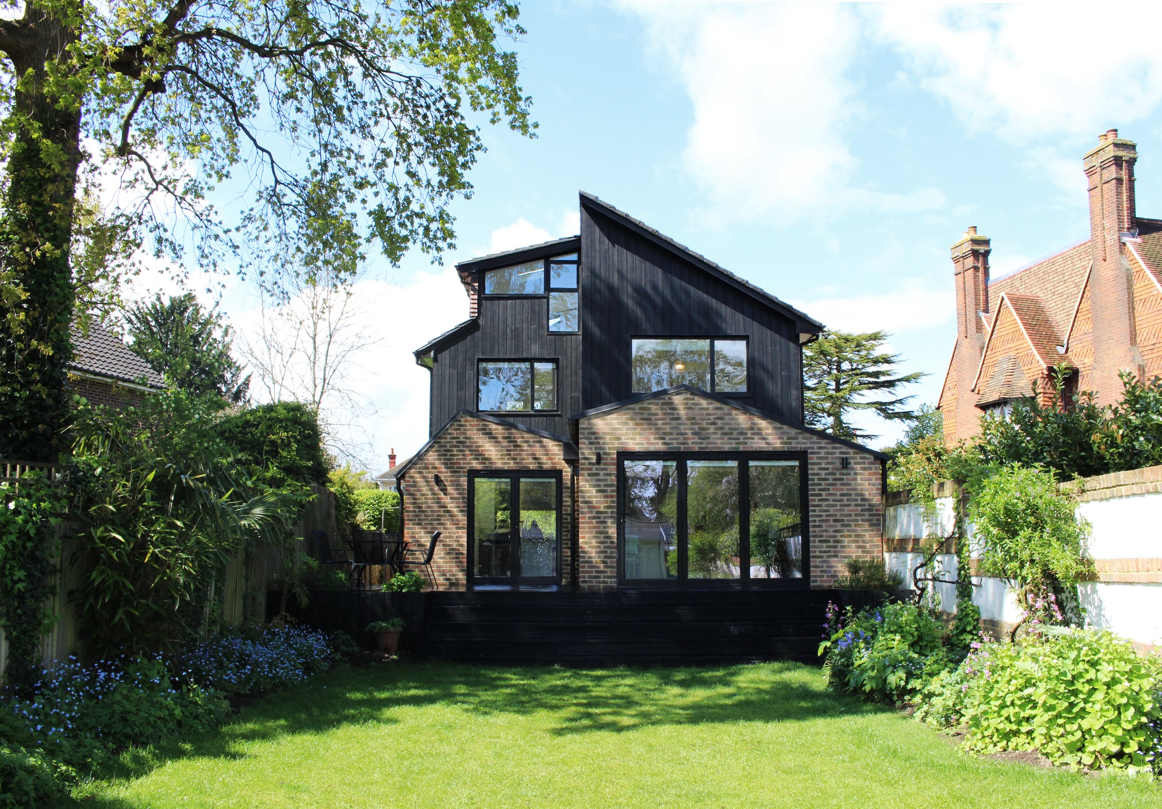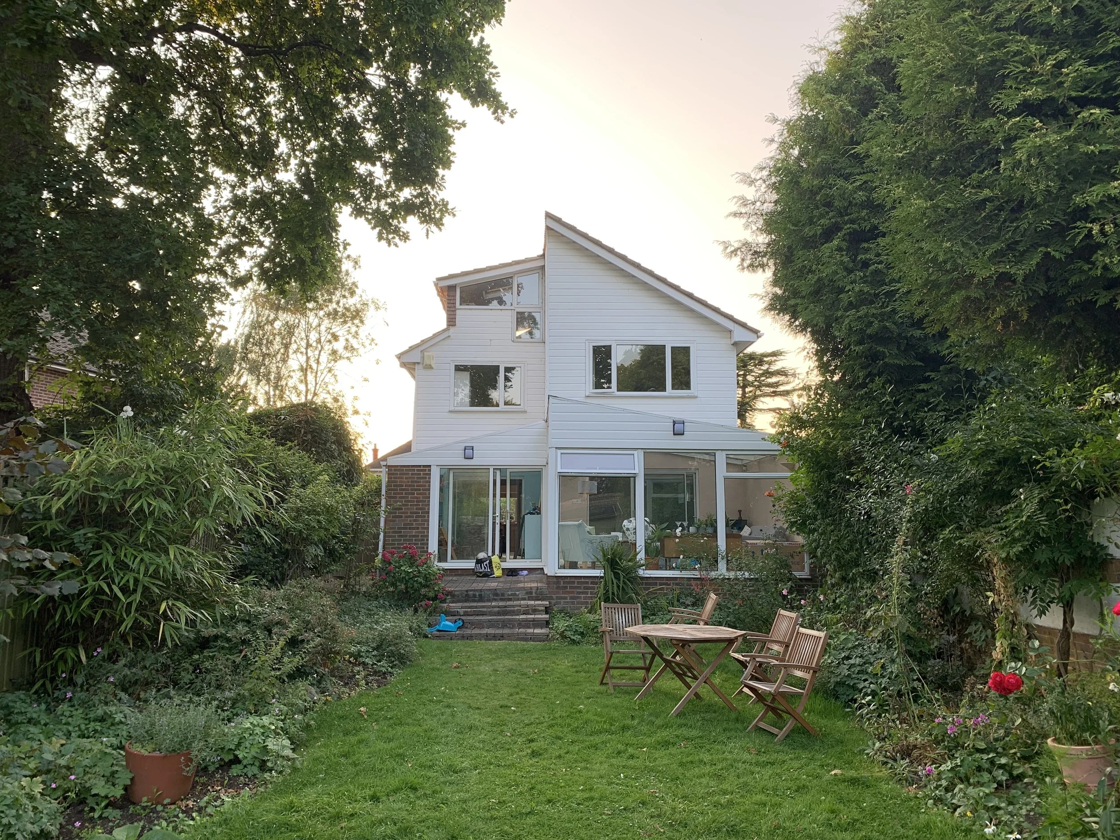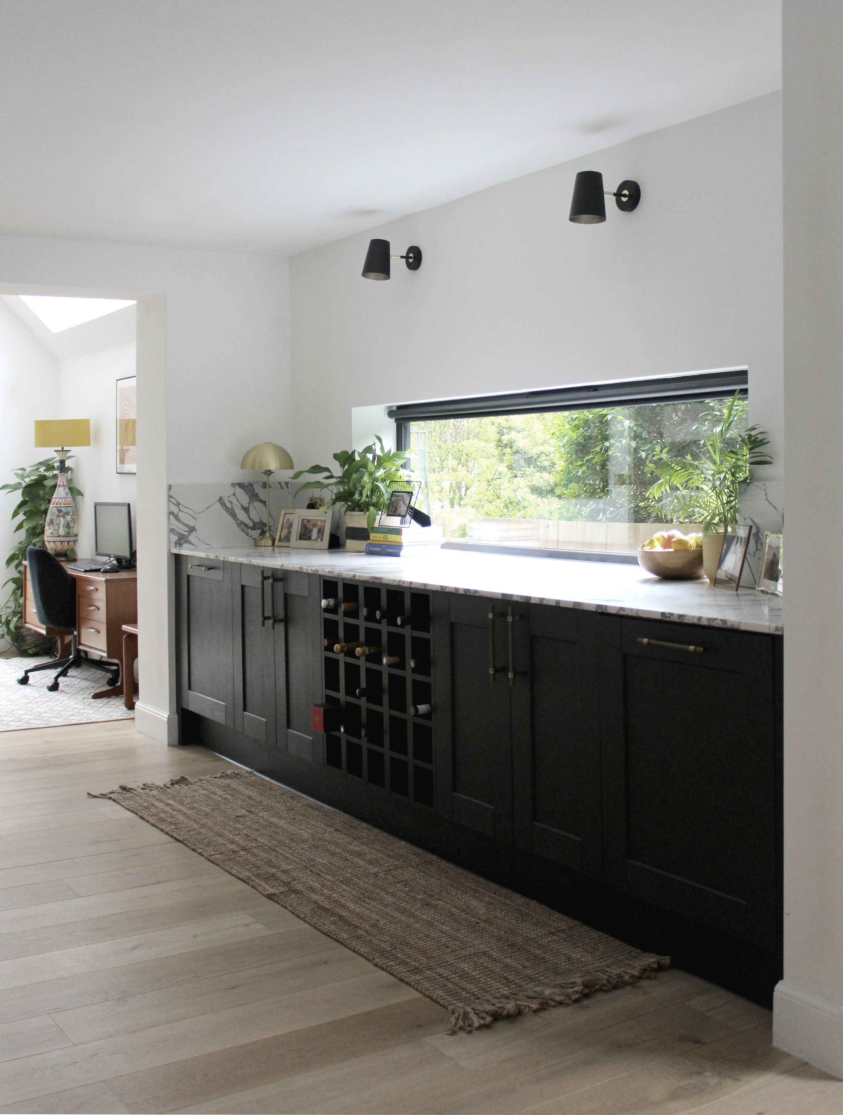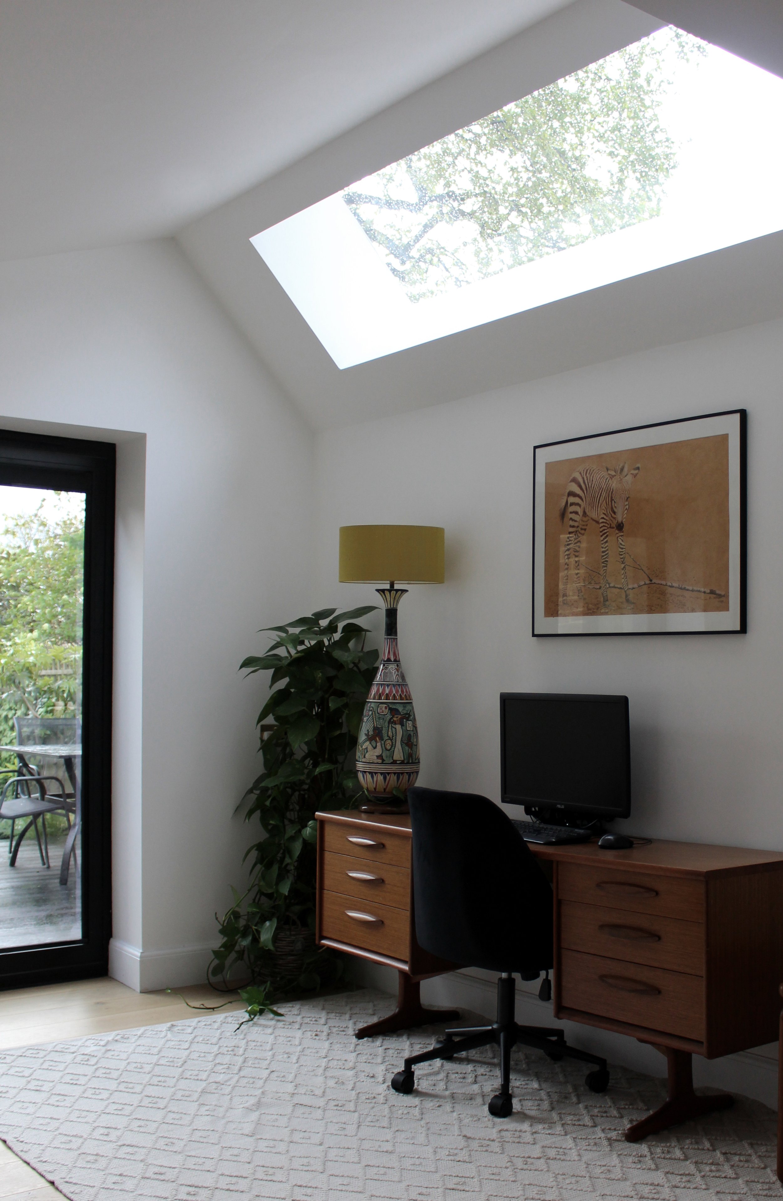Scott‘s Lane
A private home in Shortlands required modernization to better suit the needs of a young family.
The property underwent a full refurbishment, creating an open-plan living space on the ground floor and replacing an outdated conservatory with a contemporary rear extension.
A brick ribbon wraps around the ground floor, establishing a solid base for the home. The roof of the rear extension echoes the existing angles of the three-story rear element, seamlessly integrating with the original structure. A black standing seam zinc roof blends with new timber cladding, while large slot roof lights frame views of the surrounding trees, enhancing the connection to nature.
To address the depth of the existing layout, a linear low-level slot window was introduced along the west elevation at ground floor level, allowing natural light to penetrate deep into the plan and offering framed views of greenery.
On the first floor, the rear bedrooms were reconfigured to create a spacious master suite with expansive views over the garden.
The external façade was upgraded with black Cedral cladding and enhanced insulation, significantly improving the home’s thermal performance.











