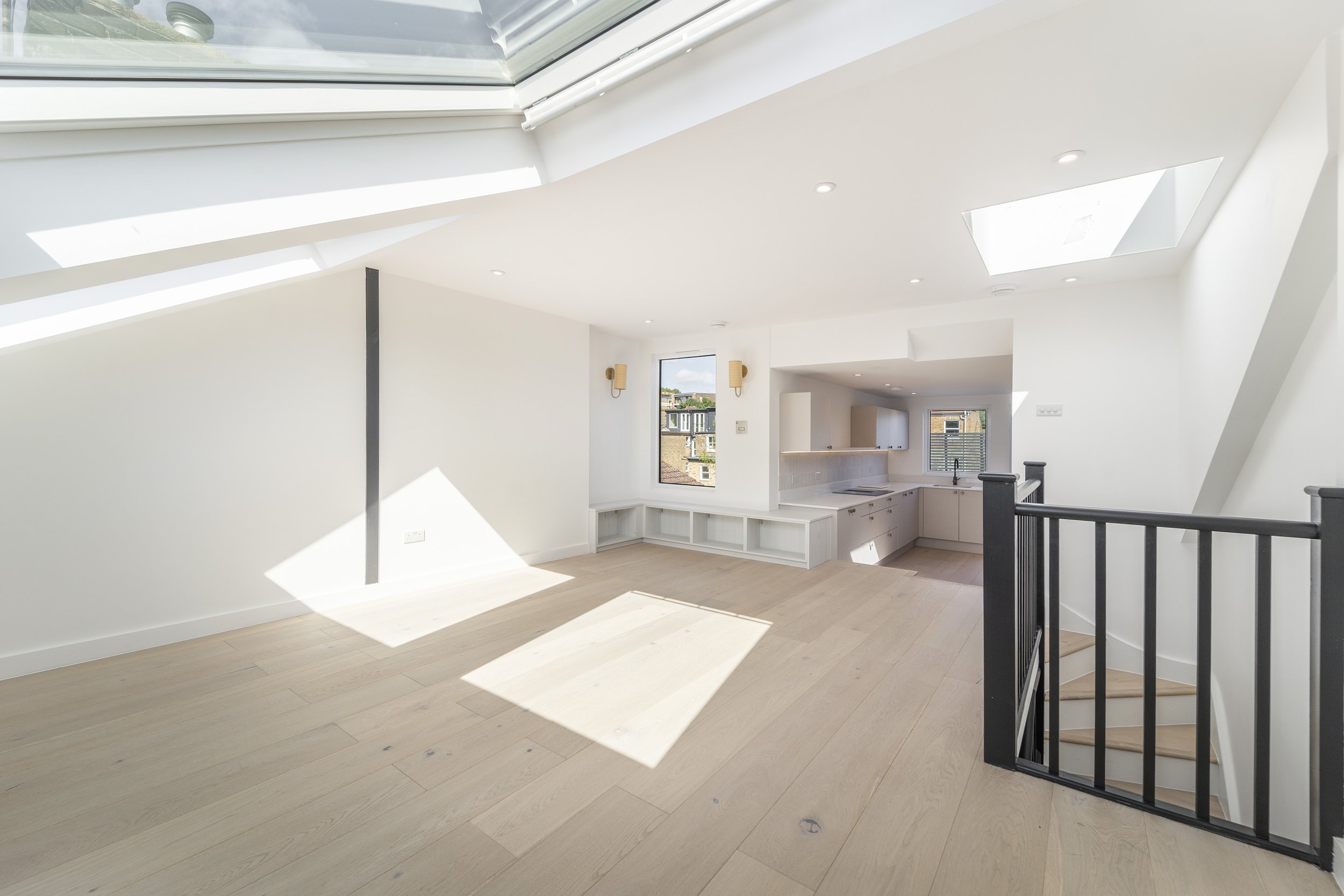Danby Street
Danby Street was originally a first-floor, two-bedroom flat with no outdoor living space. &Nicholas collaborated with Pluris Developments on this stunning renovation.
Traditionally, loft conversions position the bedrooms on the upper floor and the living spaces below. However, our proposal reimagined this arrangement, placing the living areas on the upper floor to maximize access to the outdoor terrace and take full advantage of the expansive views across London.
This innovative approach allowed for the addition of a third bedroom with an ensuite on the lower floor while creating a spacious, open-plan social area on the second floor.




